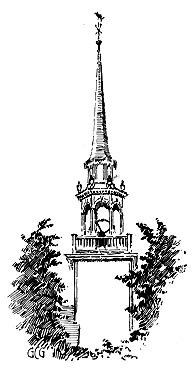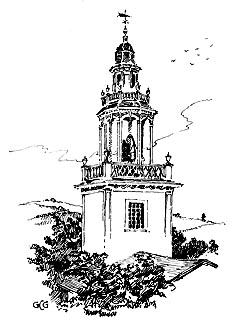From New England Magazine 1898
Colonial Architecture.By E. C. Gardner.Illustrated from sketches by the author, and plans from Norman's and Benjamin's old hand-books. The buildings of the first English colonists in America were extremely simple. According to Mr. Ruskin in some of his more reasonable moods, and according to the uniformly wise and logical opinions of Viollet le Duc, from what might be called the anatomical point of view they were good architecture. Those who built them, supplied their needs by the candid, unpretentious use of the materials and resources at their command. At first they converted the trunks of the forest trees into log houses, plainly fashioned to protect their inmates from the unkind elements, including the aboriginal savages and other wild beasts. They built block-houses, which were not merely domestic abodes, but also military posts and garrisons, — the latter in a small way, it is true; but everything was small in the beginning of the nation except the country itself and the courage and faith of the people. As soon as they had sawmills, which were among the first manufacturing establishments, they built plain rectangular houses, one or two stories high, with two or four rooms on each floor, the roofs being common gables or gambrels. These were built, partly at least, of sawn timber and covered with clapboards and shingles, the latter commonly rived and more or less shaven. There was sure to be a big stone or brick chimney in the center of the house, or perhaps one at each
 
Left: Spire In Farmington, Conn.; Right: Spire In Ashfield, Mass.
-- page 1 --
| Previous Page | Next Page |
|